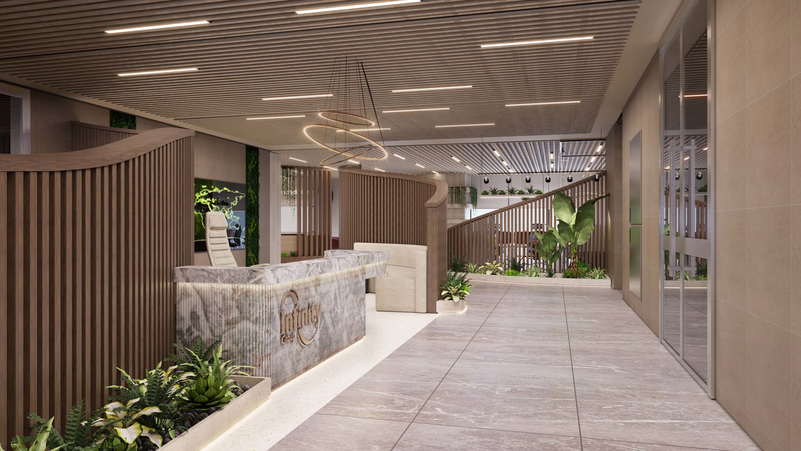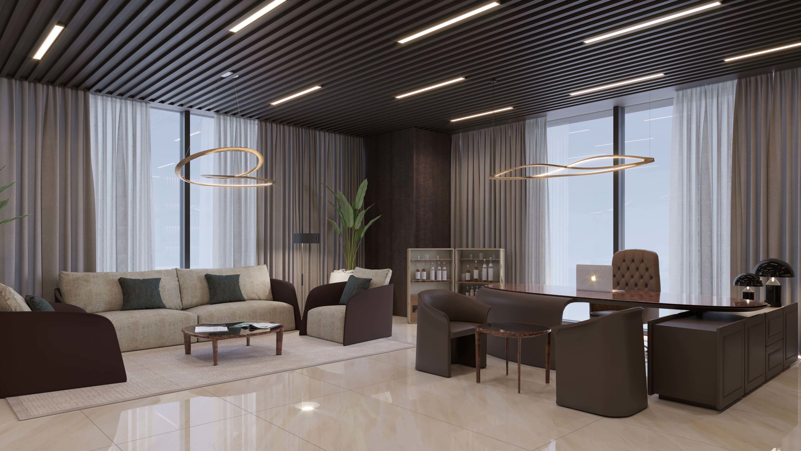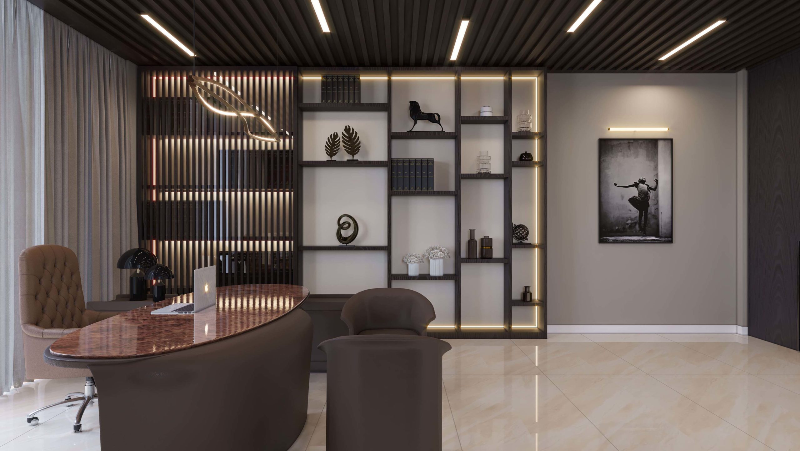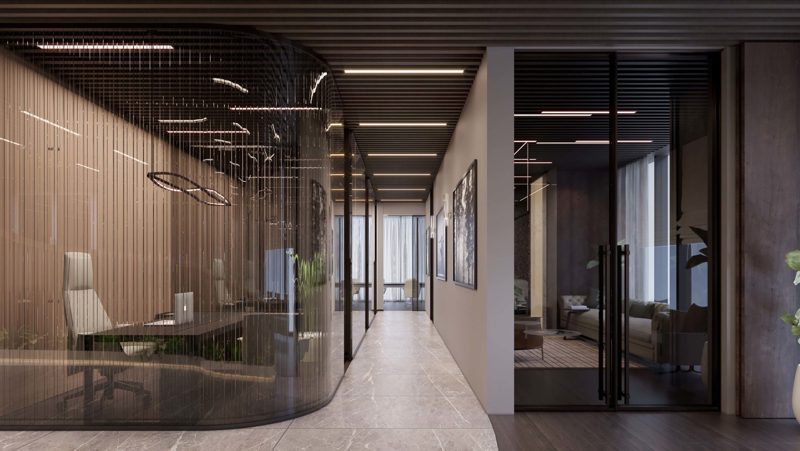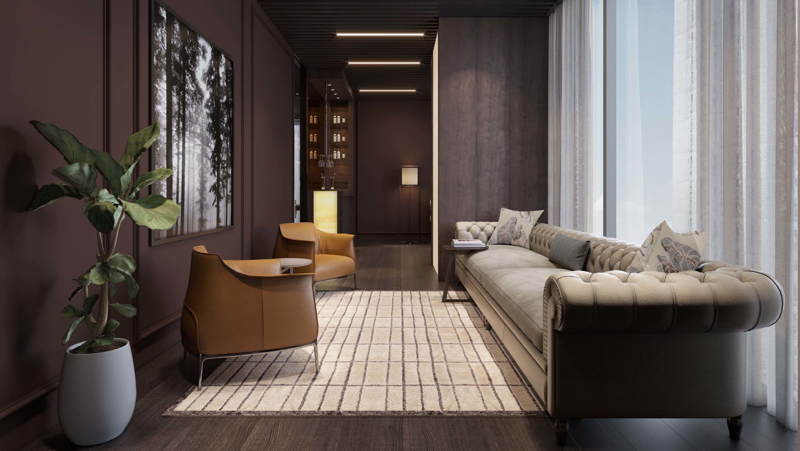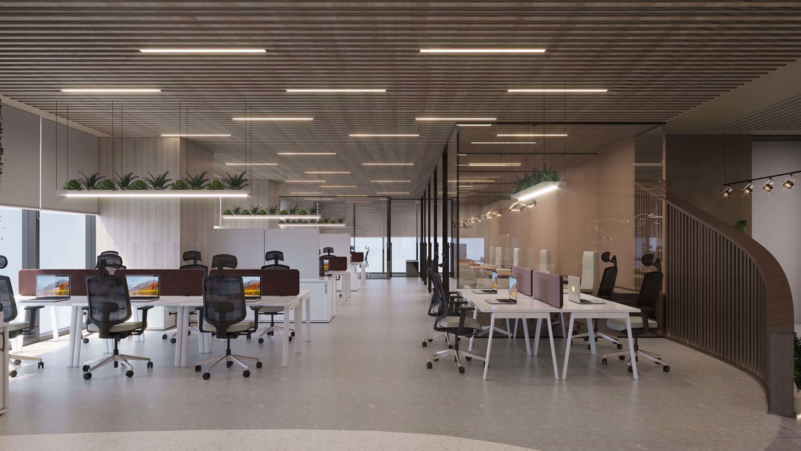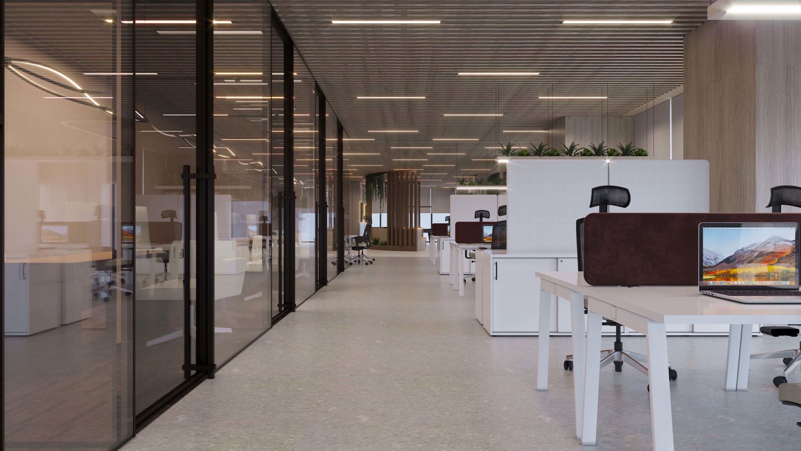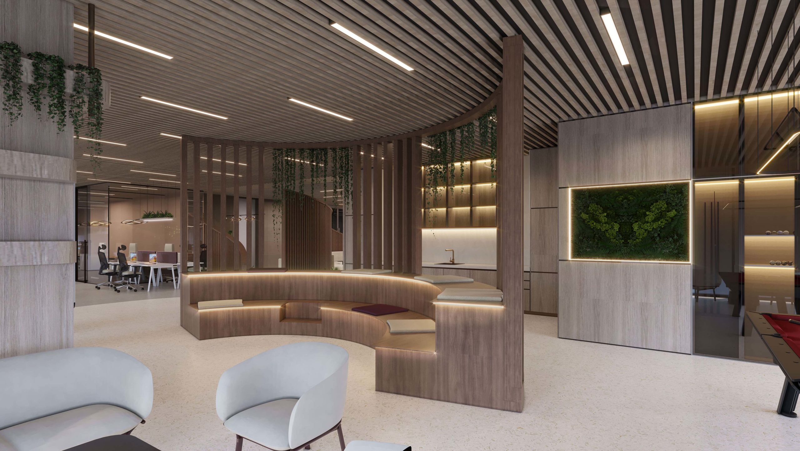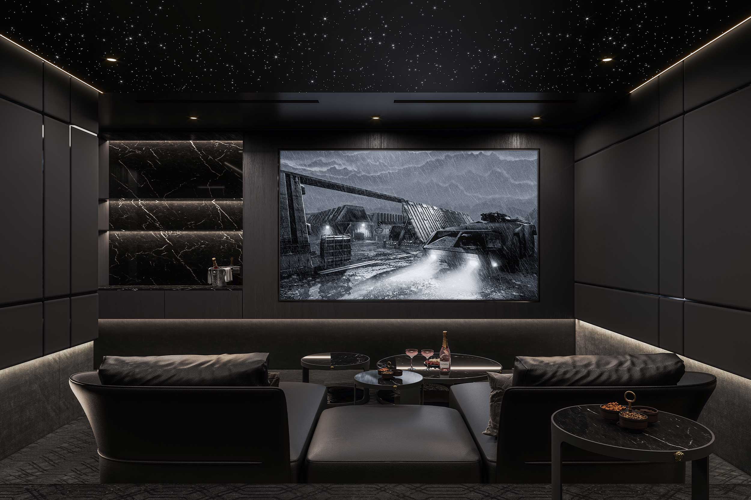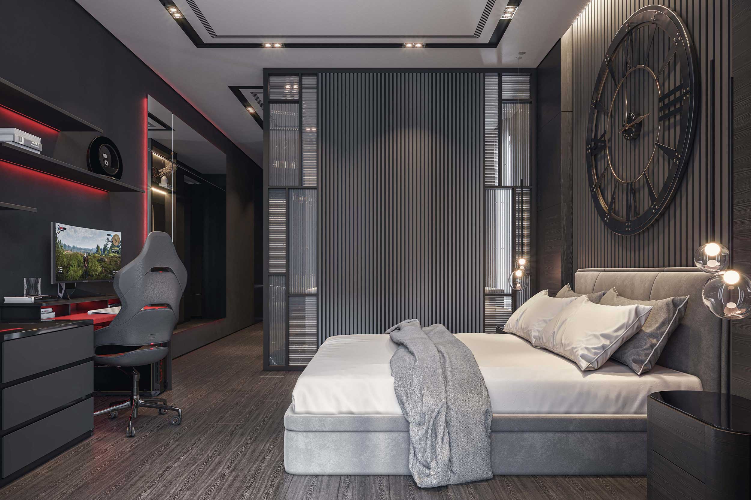Size: 1030 m2
Location: Rolex Tower, Dubai, United Arab Emirates
Scope of Work: Interior Design
Located in one of the most notable roads in the city, Sheikh Zayed Road, on the highest point of the Rolex Tower situates a biophilic designed office with an organic space plan. An H-shaped floor plan taking the shape of the tower is divided into 2 wings the executive wing and the staff wing. The two wings meet in the middle, ensuing a reception area to create a start point for the circulation.

